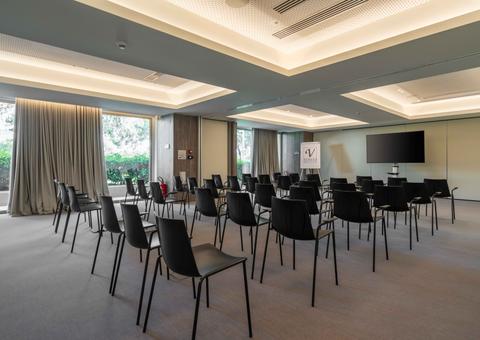Vincci EverEden 4* Events Anavyssos - Athens
Events
Vincci EverEden 4*
TYPES OF SPACES
subtitle_descriptions_cancer
Discover the versatility of our spaces. From elegant meeting rooms to panoramic terraces, we offer unique settings for events of all kinds. The magic of turning a special occasion into an unforgettable moment with Vincci Hoteles.

Meeting room
None
Exclusive and reserved area designed for meetings and business events, equipped with advanced technology and necessary amenities to guarantee the success of your meeting

Terraces
None
Outdoor space, ideal for relaxing, socializing, and enjoying the surroundings.

Rooftop Terrace
None
Outdoor space on the hotel's rooftop, offering panoramic views, drinks, gastronomy, and exclusive social experiences.

UNIQUE SPACES
None
Unique and exceptional space, designed for exclusive events, standing out for its Distinctive atmosphere and personalized attention.
Search events & moments
filter-capricornus-subtitle
filter-capricornus-paragraph
Artemis I
Between 35 and 15 attendees can meet in this 40 m2 room.
Width x Length: 7,50x6,80 mtsCapacidad máxima: 35Artemis II
Identical dimensions as Artemis I, but with a somewhat smaller capacity (between 20 and 30 people).
Width x Length: 7,50x6,00 mtsCapacidad máxima: 35Zeus I
With its 47 m2, this meeting room can accommodate groups of between 24 and 30 guests.
Width x Length: 7,50x6,30 mtsCapacidad máxima: 35Zeus II
Same capacity as Zeus II, but with a slightly smaller surface area (43 m2).
Width x Length: 7,50x5,80 mtsCapacidad máxima: 35Aries I
This room of almost 35 m2 can accommodate between 18 and 30 attendees.
Width x Length: 7,50x5,00 mtsCapacidad máxima: 35Aries II
A 37 m2 meeting room where groups of between 15 and 30 people can meet.
Width x Length: 7,50x5,00 mtsCapacidad máxima: 35Zeus I + Zeus II
Capacidad máxima: 70Zeus I + Zeus II + Aries I
Capacidad máxima: 105Mosaic (Plenary meeting room)
The plenary hall of the Vincci EverEden 4* is ideal for macro events of between 150 and 428 attendees (if the hallway is added).
Width x Length: 7,50x35,00 mtsCapacidad máxima: 300Mosaic Plenary Room
Capacidad máxima: 400Conference Center Lobby
Capacidad máxima: 60Mosaic Veranda Terrace
An intimate outdoor space where you can celebrate all kinds of cocktails, with an area of 35 sqm and a capacity of 80 people, a pleasant place with the best attention.
Capacidad máxima: 80Grove I
Width x Length: 4,7Χ8,8 mts
Capacidad máxima: 35Grove II
Width x Length: 12,8Χ4,6 mts
Capacidad máxima: 50The Grove
Our guests are invited to relax and enjoy celebrating their events at The Grove. Located on the ground floor of the Ever Beta Building, The Grove has a spacious terrace with comfortable sofas and armchairs that can be adapted for morning or evening events in a pleasant space of 343 sqm.
Capacidad máxima: 140Everheights (Restaurant and terrace)
With a panoramic backdrop, this exclusive outdoor space where the Everheights restaurant and terrace are integrated is an incomparable setting for organizing all kinds of events and enjoying special moments and creating unforgettable memories with your guests.
Capacidad máxima: 150Amphitheatre
Capacidad máxima: 130Il Centro Pool Bar
A delicious selection of drinks can be enjoyed along with an exceptional atmosphere surrounded by our huge pool and its beautiful views. With a capacity of up to 130 people and under a covered terrace, it is an ideal place to celebrate corporate and family events.
Capacidad máxima: 150Beach Area
Capacidad máxima: 200

























